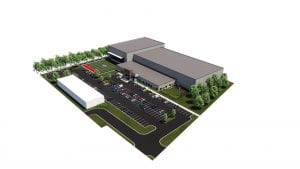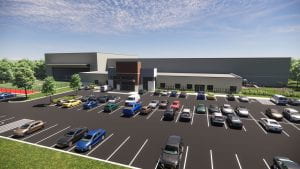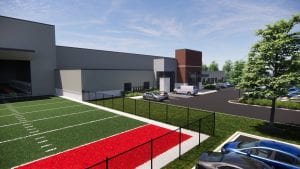


Weekly Hours: 8
Total Hours: 164 hours
Summary:
Monday (Fall Break)
Tuesday (Fall Break)
Wednesday (4)
- Site Work (Athletic Facility)
Thursday (4)
- Site Work (Athletic Facility)
This week was a short week due to Fall Break. I continued to work on the site model for the athletic facility. I worked on some landscaping around the building and did some quick playground equipment for the daycare center. The main thing I focused on was the large logo in the center of the turf field. I had to race out their logo and create the different colored turf grasses to render it. These images will be used to raise money for the project. We set up views for the presentation boards. Since one of the main design features was a large hangar door, we displayed it open. I had to do some quick entourage placement of gym equipment so it didn’t look like an empty garage. Since it was only a certain angles I only need to sparsely populate it with stuff based on what was visible. I’ve attached some images of the renders, but unfortunately due to secrecy of the project I can’t showcase the the cool turf field details of the center field where the logo is. This was a quick project and I expect next week to be working on the prototype school again.