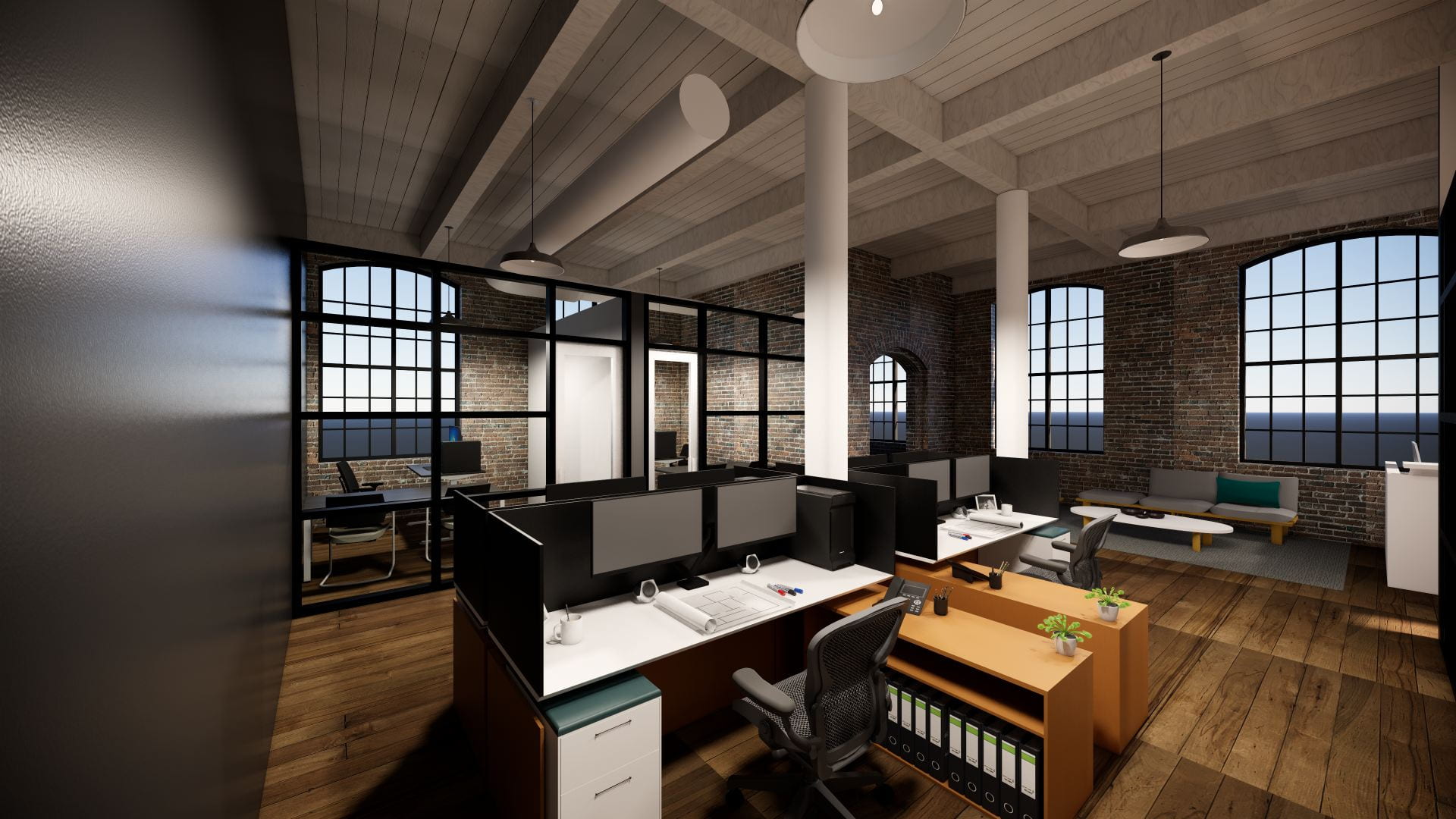
Pinnacle Architecture
701 East Bay Street, Suite 302
Charleston, South Carolina
Week 9 (November 02 – 06)
Weekly Hours: 14
Total Hours: 266
Tasks Preformed:
Model Exterior of Athletic Facility
Learn more about Enscape v.2.9
Work on pinnaclearchitecture.net marketing video
Records of Work:
Project Title: Athletic Facility
Project Location: N/A
Project Scope: Model proposed athletic facility
Project Manager: Greg Conary & Cameron Baker
Role of Student: Model the exterior
Weekly Reflection:
This week I worked on the new athletic facility project. This project is still in development and renderings were completed to send to the client to begin fundraising. Due to the short week, time in the office was less than usual. On Wednesday, the new Enscape update was released and I spent some time learning about the new update and how to implement the new features into our renderings. On Thursday and late Wednesday, I began working with Greg on some marketing videos in 3DS Max and Premiere Pro for our upcoming website meetings. During the days in the office I was numerous tips and tricks within Revit to improve my workflow and to prepare myself for the Autodesk Professional Certification I hope to achieve in the coming months. While I learned a lot of new tricks within Revit, it would be too much to record them all within this reflection. This week I learned about the difference in normal, displacement, and bump maps and how they each alter the material look of your renderings.