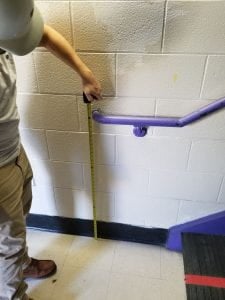Monday (10/05): Placed Existing and New Floor Plans in Revit (P&A: 3.5)
Tuesday (10/06): Site Visit to Residence for Field Measurements (P&A: 3.5)
Wednesday (10/07): Site Visit to Mitchell for Code Review of Handrails (CA: 3.5)
Thursday(10/08): Entered New Floor Plans into Revit (P&A: 3.5)
Friday(10/09): Updated Architectural Lighting Plan to Match Electrical Plan (CA: 3.5)
Reflection:
At the beginning of this week, I began placing the existing plans and elevations in Revit for a house that will be getting an addition in the back. On Tuesday, I went to the house to measure the roof pitch and other measurements to draw the elevations. It was exciting to be able to go by myself and talk to the client. On Wednesday, I went with one of the Architects to a school to measure the handrails for a code review and decide whether or not they need to be replaced. Thursday, I entered the measurements that I got at the at the house into Revit, and Friday I updated the architectural lighting plan to match the electrical plan for the school. With all this, I feel like I’m getting a broad range of experience.
