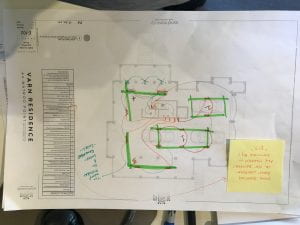Hours Worked: 16
Total Hours: 60
Monday 9.21.20 – Continuation of working on updating the dimensions in the plans for the Mungo Homes project. The clients (who are the builders) wanted to see the dimensions switched from calling out the widths of rough openings to showing the dimensions from center lines of the rough openings.
Tuesday 9.22.20 – Started working on the lighting plans for the Varn Residence. I had never drawn up a lighting plan before, so there was some slight learning curve in figuring out how to best lay out the space. It was more enjoyable than redlines because it challenged you to “walk” through the space as you place the lighting elements.

Wednesday 9.23.20- Continued working on the lighting plan for Varn, and also worked on redlines for the CD set for Noisette Towns project.
Thursday 9.24.20 – Worked out the redlines for the Noisette Towns project.
Thoughts: The lighting plan for Varn was the first lighting plan I’ve ever made. It’s a good challenge to place the fixtures in the building on the plan, but I am also tempted to want to see more of the effects of the lighting placements beyond looking at them in plan. I am very curious to see them in a 3D model to know if there are any unintended pros/cons of each placement that would not occur to us working solely in plan. The way that this office works, having a model with that much detail, however, would not be economical unless the project deliverables were executed in Revit as opposed to AutoCad/sketchup.