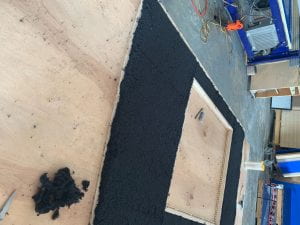Daily Logs
Monday 9.28.20
Hours Worked: 4
- Worked on red lines in Revit for single house project on John’s Island.
Wednesday 9.30.20
Hours Worked: 4
- Worked on preliminary layouts for Accessory Dwelling Unit design project.
Thursday 10.01.20
Hours Worked: 4
- Created CNC file to practice skills and get more comfortable using workshop machinery.
Friday 10.02.20
Hours Worked: 4
- Assembled acoustical panels for concrete dome house on Sullivan’s Island.
Total Hours: 16
AXP Category/Hours: Project Development & Documentation – 10 hours
Weekly Summary
This week was exciting and fresh, as I worked on a new task every day, I went into the workshop. I went back and forth from working in the computer to physically building in the workshop, which is refreshing and engaging. I especially enjoyed the start of a new project, the accessory dwelling unit, that will be furthered throughout the remainder of my internship. The prompt is to create designs, roughly around 400 SF, as proposals for future ADUs in Charleston. We are planning to use the building system called “Wikihouse” that takes CNC routed parts for easy construction method and reproduction. This streamlined process makes me more aware of dimensions and details, as they will directly affect the cut files.
