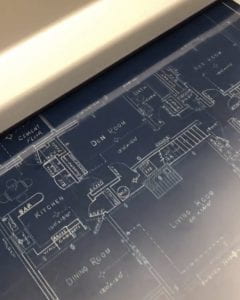Week Five 09.21.2020 – 09.24.2020; SMHa
Weekly Reflection My fifth week back at SMHa was full of semester goal achievements. I was able to take a step back from working on projects and share my personal portfolio with the office. Gaining a new perspective on what I have been presenting as myself was extremely helpful and beneficial to me as a student and an aspiring designer. I found that this set my week up for a few firsts within the office. I was able to work with Marie for the first time, a new hiree since last semester, and learned how she is able to handle quick deadlines. I then was able to help out Charles in scanning some original blueprints of a building that was very old. The drawings were enriching for me to look at, as my biggest interest is in the craft of the hand throughout the design process. Analyzing these drawings was very memorable.
09.21.2020 Daily Task 3.75 hours; Project Development + Documentation. Today I started out with the Monday Morning Meeting. I then jumped right into a quick portfolio review with LaShaun. He was interested in how I presented my designs and helped with viewpoints that I missed out on. I was then tasked with a quick photoshop render for another project for a pending design award submission.
09.22.2020 Daily Task 4 hours; Project Development + Documentation. I continued working on the scale figure rendering and sent those to Marie to submit.
09.23.2020 Daily Task 4 hours; Project Management. I was asked by Charles to scan a beautiful series of original blueprints and then invert the lines for archival documentation. I was very happy with this task, as I was able to look at these hand drawn drawings and see how intricate they were. It was a little nerve wracking to send them through the scanner because of their condition, but being able to edit the lines was a good excuse to spend some time analyzing how details used to be drawn before Revit and computer aided drafting programs.
09.24.2020 Daily Task 5 hours; Project Management. I ended my week continuing to scan and invert lines of original blueprints of a building for the office to eventually start designing an addition to.
