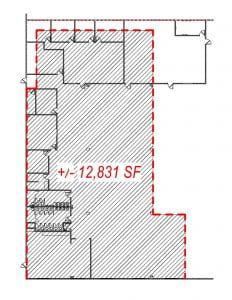Monday (9/28): Existing Floor Plans in Revit (PP&D: 3.5)
Tuesday (9/29): Proposed RCP Plan (PP&D: 3.5)
Wednesday (9/30): Render for Clients – Residence (PP&D: 3.5)
Thursday(10/01): Updated Existing 330 Formats (Practice Management: 3.5)
Friday(10/02): Updated Existing 330 Formats (Practice Management: 3.5)
Reflection:
At the beginning of this week, I placed the existing floor plans into Revit that were based off the measurements I took last week . This helped me learn more about structure and programming. Then, I created a proposed RCP Plan. Now, we’re waiting to hear back from the clients before we move forward with the proposed floor plans. While we’re in the waiting stage, I did a rendering and have been working on updating 330 Forms into the new format.
