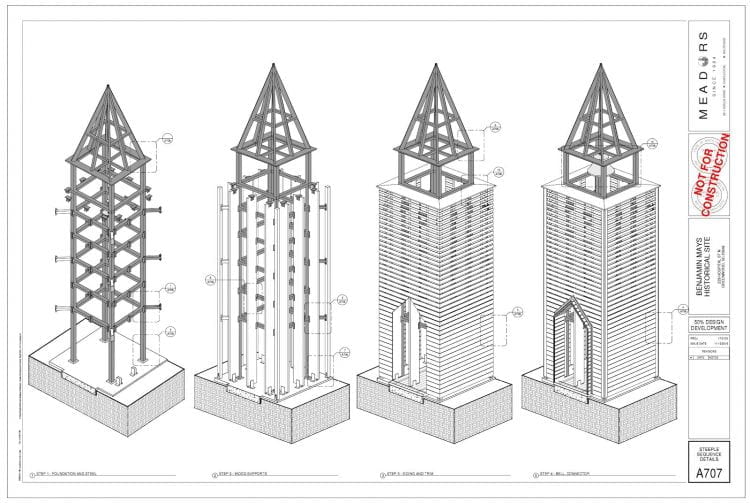Oct. 21st – 24th Monday: After driving up to Camp Kanuga on Sunday, I spend all day measuring and documenting the existing conditions of the Chapel. AXP: Programing and Analysis 12 Hours Tuesday: After receiving further information from consultants, I continued working on and editing the Sandy Island HSR AXP: Project Management […]
Month: December 2019
Oct. 14th – 17th
This week I only went in for a couple of hours since it was Fall Break. On Wednesday to work on the HSR. AXP: Project Management 3 Hours
Oct. 7th – 10th
Oct. 7th – 10th Monday: I continued working on the RFQs and HSR draft. I also re rendered some view of the Bishop Gadsden organ loft. The client decided they wanted to make changes and add cameras, so I had to model those and create new renderings. AXP: Practice Management 2 Hours, Project Development […]
Sept. 30th – Oct. 2
Sept. 30th – Oct. 2 Monday: I continued working on an RFQ for the City of Charleston and an RFQ for Coastal Carolina AXP: Practice Management 4 Hours Tuesday: I Continued work on the RFQs as well as making several revisions to the HSR draft that were submitted from consultants. AXP: Practice […]
Final Bulk Blog Post to Wrap Up Semester
This is a multi-day post to cover multiple facets of the internship I have been apart of this semester. Over the past few couple of weeks, I have been involved in numerous stages of a broad arrangement of projects. I have reviewed and approved/rejected submittals from contractors and subcontractors, prepared two presentations, one for a […]
Blog Post 11/25-11/28
11/25 – 11/26 – Worked on construction documents and interior elevations for new Kiawah residence. 11/27 – 11/28 – Thanksgiving Break Weekly Reflection Wrapping up my time at Tyler Smyth Architect, I finished up the interior elevations I was working for. I spent a lot of time this semester putting together construction documents for renovations […]
Meadors 12.02-04
12.02.19 8:00-12:00 Practice Management, Project Planning and Design Staff meeting, Project Reviews Circular Congregational Church Courtyard – stone options 12.03.19 8:00-12:00 Project Planning and Design Benjamin Mays – Redlines Elevations, Sections, Steeple Plans, Steeple Sequence, Details, and slat spacing diagram 12.04.19 8:00-11:00 Project Planning and Design Benjamin Mays – Redlines Elevations, Sections, Steeple Plans, Steeple […]
