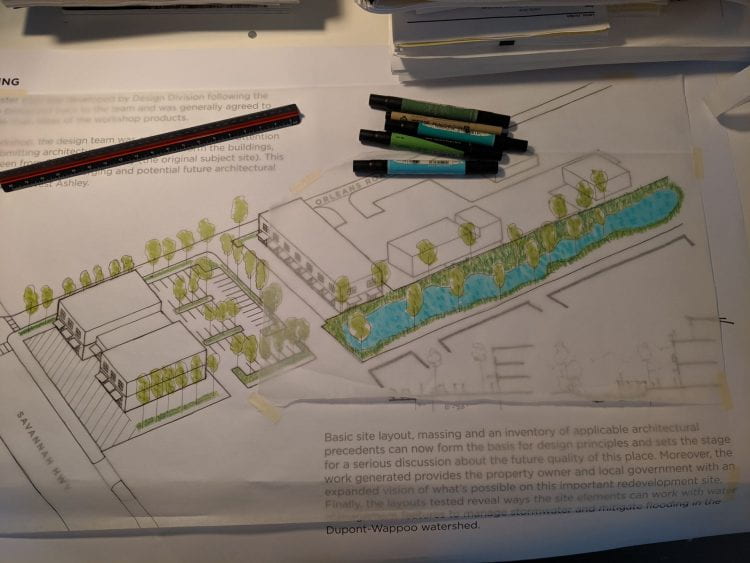10/28
Hours worked: 4 hours
tasks performed: worked on updates for the AIA boards as they were received from the last meeting before the awards. Detailed the axononmetric drawing so that it could be sketched and labeled in a subtle multi-media collage.
tasks completed: project management
10/29
hours worked: 4 hours
tasks performed: Began the sketch for the axonometric drawing that adds subtle detail to the mass of the site plan and annotations that help talk about what could happen in West Ashley. Also processes more sections for the 3×3 Charrette.
tasks completed: project development
10/30
hours worked: 4 hours
tasks performed: Scanned the digital drawing to be placed on the third board. Added annotations and diagrammatic dimensions to illustrate the scale of the proposed style of architecture for West Ashley.
tasks completed: project management
10/31
did not work
weekly writeup: Allen was out of the office for most of the week, this allowed me to think on my own for the best way to convey the image for the boards. I wanted to make the drawings creative yet descriptive of the vision we had of suggesting to property owners the potential of the site. As we wrap up this project I have gained a stronger respect for West Ashley and see strong potential as it becomes its own entity within the Charleston shadow.
