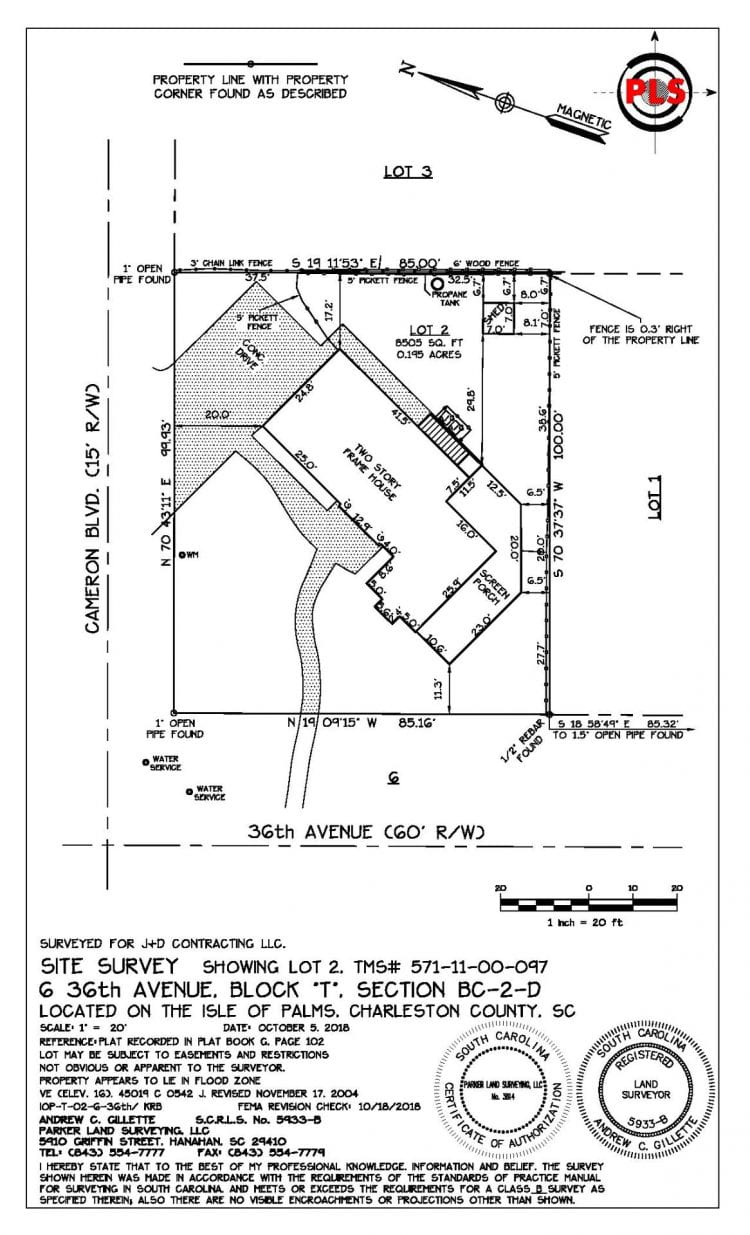Monday 10/21 Hours Worked: 4 hours Worked on a rough cartoon set for the Spectrum project AXP Hours: 4 hours: Project Development & Documentation Tuesday 10/22 Hours Worked: 4 hours Worked on roof plans and floor plans set Worked on enlarged bathroom plans and setting up interior elevation AXP Hours: 4 hours: Project Development & […]
Month: October 2019
Kelly Umutoni Weekly Entries – Lessons Learned: 10.21.2019 – 10.24.2019
Project title: Spectrum Project Location: Raleigh, NC Project manager: Luke Jarrett Role of the student: Worked on sheet set and setting up enlarged bathroom plans Lessons Learned Basic lesson: dimensioning to the finish material on enlarged detail plans like bathroom but dimensioning to the stud or structure line in larger plans.
Kelly Umutoni Daily logs : 10.14.2019 – 10.17.2019
Monday 10/14 Hours Worked: 5 hours Worked on setting up overall and enlarged plans set. AXP Hours: 5 hours: Project Development & Documentation Tuesday 10/15 Hours Worked: 5 hours Worked on adding dimension strings on plans Worked on interior elevation AXP Hours: 5 hours: Project Development & Documentation Wednesday 10/16 Hours Worked: 4 hours Worked […]
10.21.19 – 10.24.19
10.21.19 Practice Management | Project Planning & Design, 5 hours All staff meeting Jumped back on Tenet Health Upfit project to get ready for SD review deadline – worked on RCP plan and ceiling details. Also found two instance in which our hallways were interfering with the existing cross bracing (not good…) 10.22.19 Project Planning & […]
Week 9 – Cameron Foster
Overview: This week I spent my time working on our National Park Service project in Georgia where we are demolishing an existing building and replacing it with a new building to support the park service administration needs. It is still in its very early stages of schematics where we are looking at a series of […]
Forrester Bulk Post | Sept. 30 – Oct. 3, Oct. 7-24
Hi all, Over the past few weeks, I have gone through various stages of project work and various levels of design. In the early portion of the dates listed above, I finally finished the drawings for the ADA ramp for the College of Charleston and was able to submit it to the BAR. I have […]
Meadors 10.21-10.24
10.21.19 8:00-12:15 Project Development and Documentation Jacobik Residence Electrical + HVAC 10.22.19 8:00-12:00 Project Development and Documentation Jacobik Residence Electrical updates, interior elev set up, framing plan set up 10.23.19 8:00-12:00 Project Development and Documentation Jacobik Residence Int elev, window adjustments + pricing, framing plan 10.24.19 8:00-12:00 Project Development and Documentation Jacobik Residence Window cost […]
TC Blog Post 10/14 – 10/17
Examples of Savannah Commons additions that I’ve started to work on over the course of the week. Mike Nixon – Project Lead. Savannah Commons Assisted Living Facility Monday 10/14 Hours Worked: 4 Hours Fall Break Woo Hoooooo. Doesn’t really matter because I still put my time in at the office B-) . Started on […]
Blog Post 10/14-10/17
10/14 – 10/15 – FALL BREAK 10/16 – Worked on a residence renovation modeling a front elevation in Revit 10/17 – Worked on updating the firm’s website and created wall sections for a Kiawah residence renovation Weekly Reflection Being able to update the firm’s website gives me insight on the range of projects they have […]
Week 8 – Cameron Foster
Overview: This week I finished up my final red lines on EP Lab and incorporated the electrical plans from DWG with our RCP to reflect the placement of lighting and HVAC registers. Next week we will be meeting with DHEC to have them review our drawings and address any discrepancies that they find for us […]
