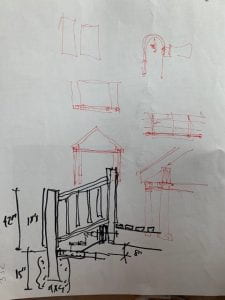Monday 21st October
94 Spring (3h – Project Planning and Design)
Today we had a Monday weekly meeting where we discuss the projects we are working on and what we have to get done for the week. I then continued to work on facade studies for 94 Spring. I worked on an elevated double balcony facade on Revit. That is mostly what I worked on for today.

Tuesday October 22nd
Smith Residence (2h45 – Project Planning and Design)
Today I hopped on a new project. The goal of this project is to make the entrances to the small residence ADA accessible because the client has recently been injured and is now in a wheelchair. We are working on the front and back entrances as well as adding a car drop off. Today I started modeling all of these things, with the existing phase, demolished and new construction phase in Revit.

Wednesday 23nd
Smith Residence (3h – Project Planning and Design)
Today I continued working on the Smith residence and started drafting up details for the project. I had a lot of help from the Architectural Graphics Standards which I have not used a lot but is very very helpful. I drew stair, awning and roof details and got more familiar with wood constructions. I am not very good at detailing so it was great practice.


Thursday 24rd
Smith Residence (2.5h – Project Planning and Design)
540 King Street (2.5h – Project development and documentation )
Today I continued working on the details for the Smith residence and I also worked on a new commercial construction on 540 King Street. For the BAR review submission you have to have pictures of the facades surrounding your building. I went ahead and took pictures of the buildings on the surrounding blocks and created facade photo joiners for the submission. We also talked about entering a design competition where I would spearhead project management to get some management experience.
![]()
Friday 25th
Smith Residence (1h30 – Project Planning and Design)
540 King Street (1h30- Project development and documentation)
Today I finished my detail drawings for the Smith Residence and helped put together the BAR submission file for 540 King. I worked on the site plan and creating the cover page and drawing lists. I had my weekly goals meeting with Simons and we talked about giving me more details to draw because I said I was not that great at it but wanted to learn. We also talked about getting me on work sites and taking minutes at client meetings.


Lessons Learned:
This week I learned more about:
- Structure detailing and wooden structure constructions
- ADA accessibility parameters and how to transform existing structures to be ADA accessible
- Putting together a BAR submission document for a commercial project
- A more in depth understanding of different Charleston facades types
