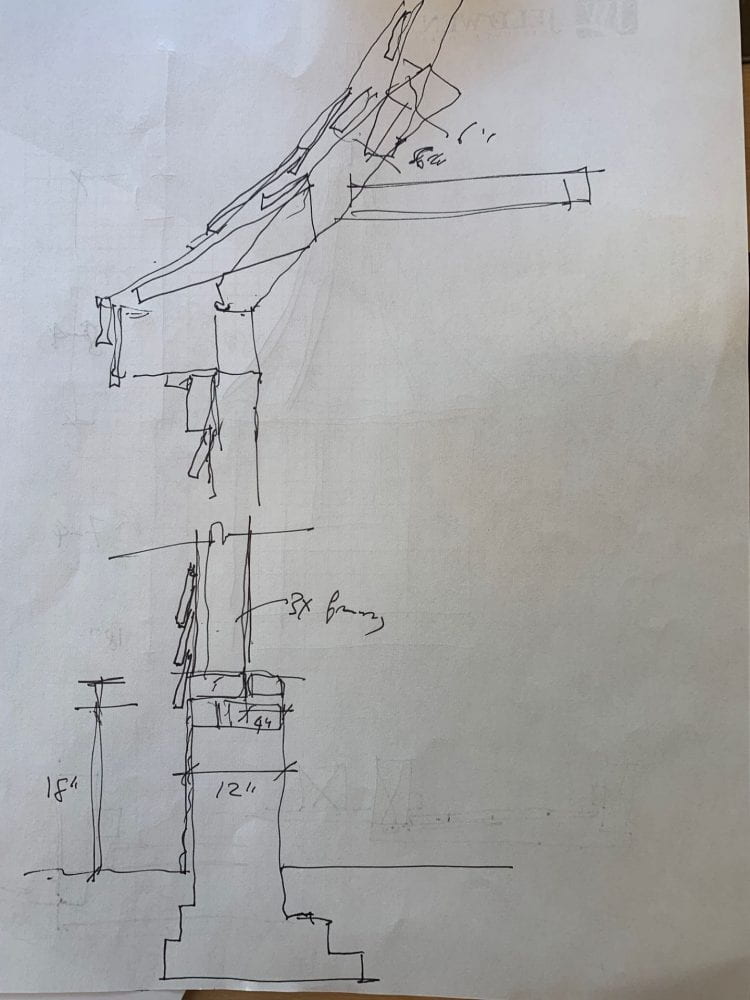Monday 7th
19 Logan (1h30 – Project Planning and Design)
Point of Pines (1h30 – Project Planning and Design)
Today for 19 Logan, I continued working on the plan of the house and exploring different layouts to enlarge certain rooms in the house and reduce others.
I started up on a new project in point of pines, it is a small standalone office structure that had been burned down and needs to be restored. It is one of two structures and they look odd. I started to model the structure in Revit today.
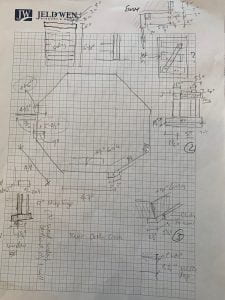
Tuesday October 8th
19 Logan (3h – Project Planning and Design)
Point of Pines (2h – Project Planning and Design)
Today I continued exploring the plan for 19 Logan and tried out other options for bathroom and living room expansion layouts.
I also continued modeling the structure for Point of Pines and started drafting up the details to understand better how it works.
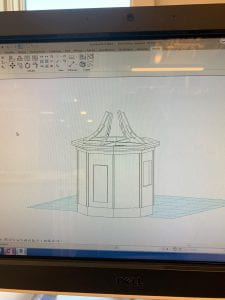
Wednesday 9th
Point of Pines (30min – Project Planning and Design)
80 Ashley (0.5h – Programming and analysis)
19 Logan (2h – Project Planning and Design)
For 19 Logan, I worked on expanding the kitchen, bathroom and living room areas and testing out different layouts that would best fit the client’s needs.
For 80 Ashley, we are going to give the project to the real estate agent, so we wanted to make sure that the landscaping was showing appropriately. I worked on adding landscaping elements to the views today.
For Point of Pines, I continued drafting details for the odd little structure.
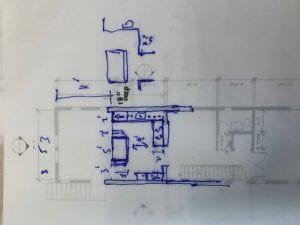
Thursday 10th
19 Logan (2h30 – Project Planning and Design)
Point of Pines (30min – Project Planning and Design)
Today for 19 Logan I worked on making elevations of the Kitchen and living room area. I drafted the elevations on Revit for two different layout options in order to show the client.
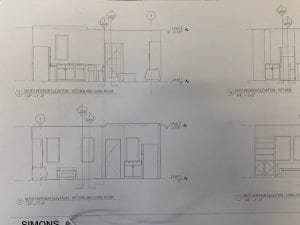
Friday11th
Point of Pines (3h – Project Planning and Design)
Today I continued drafting details for the structure and continued modeling parts of the structure that would be needed in order to draw up the details.
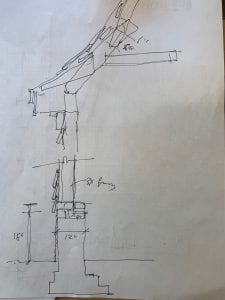
Lessons Learned:
This week I learned more about
- Different construction details and how different part of a structure work.
- Living room, kitchen and bathroom layouts and their clearances.
- Different construction methods and how construction methods vary depending on the type of architecture and the time period.
- Making interior elevations.
