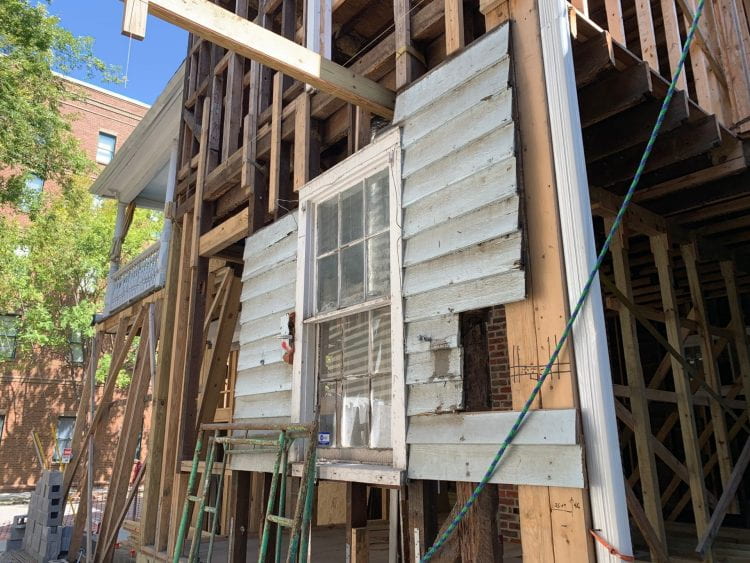9.16.2019
Projects
– 80 Ashley (Project Planning & Design 3h)
Today I worked on modeling and drawing plans and sections on Revit for the 80 Ashley project. 80 Ashley is a preexisting structure which has the potential to be re purposed into a single family residence. The objective of this work is to present it to the real estate company as a potential project to find a buyer. I am really excited to be working on this project because this is my first residential project.
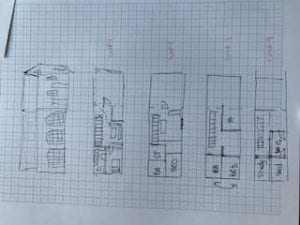
9.17.2019
Projects:
– 80 Ashley (Project Planning & Design 4.5h)
– 5 Warren
Today I continued working on space planning and layout for the 80 Ashley project. I am getting more familiar with room sizes, circulation layout, clearances and learning how to manipulate certain elements in Revit.
I was also able to go on site for 5 Warren. Given that I am not currently working on this project, Jonathan, my coworker gave me a rundown of the talking points for this site meeting and explain the issues being discussed before I joined them on site. 5 Warren is a commercial project in an old Charleston house. It was very interesting to see because some aspects of the house have to be maintained, preserved and some are completely new additions. It is interesting to see the overlap between the old and the new as well as how they meet.
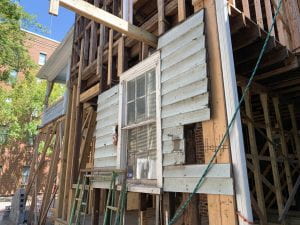
9.18.2019
Projects:
– 80 Ashley (Project Planning & Design 3h)
Today I was able to continue my work on 80 Ashley. I met with Simons reviewed the plans and sections and suggested some layout alterations to better fit the space and purpose.
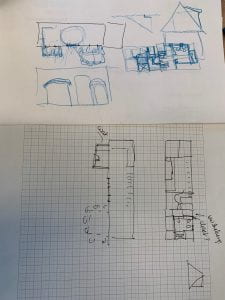
9.19.2019
Projects:
– 80 Ashley (Project Planning & Design 3h)
– Grace (Project Planning & Design 2h)
Today I continued my work on 80 Ashley and started a site plan and Revit model for a commercial project.
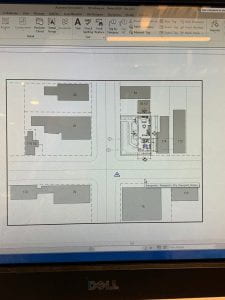
9.20.2019
Projects:
– 80 Ashley (Project Planning & Design 3h)
– Grace (Project Planning & Design 2h)
Today we decided to make some changes to the second floor of the 80 Ashley projects so I continued my work on that, as well as the base plan and Revit model for a commercial project.
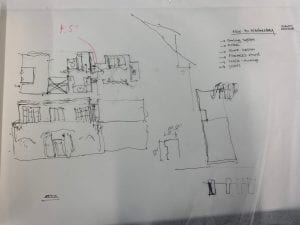
Lessons learned:
– This week I learned a little bit about the business aspect of architecture, for example that there are different ways of getting commissions, it is just a matter of getting creative and thinking out of the box. It can be more than through word of mouth or previous work. It can be a vision for what a project could potentially be.
– I also learned more about the process of preservation in Charleston a and the combination of the old and the new.
– I learned a lot more about residential projects, although this one does not have a specific client, I am learning about space planning for a living space as well as room layouts and exploring the opportunities that can come from a preexisting structure with a different intended program. Adapting the structure to another program has been interesting because you have to find ways to created spaces that were not created for that logic.
