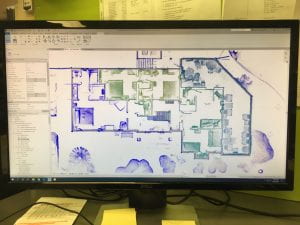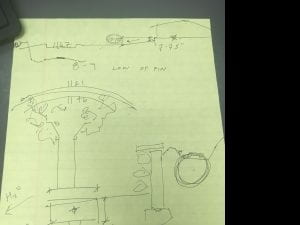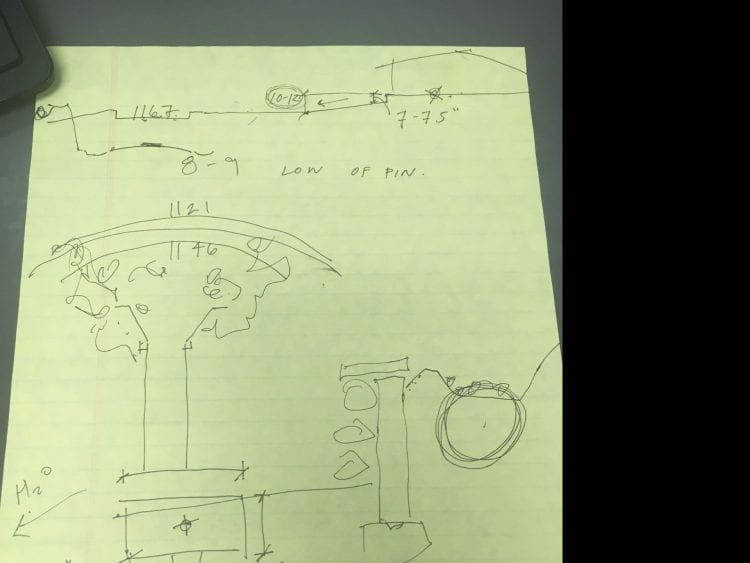9.16.19
8:00-12:00 Project Management, Project Development and Documentation
- Staff meeting, Project Reviews
- Jacobik Residence – home located on the Isle of Palms
-
- 3D model in Revit based from point cloud
-
9.17.19
8:00-1:00 Project Development and Documentation
- Jacobik Residence continued
9.18.19
8:00-12:00 Project Development and Documentation
- Review Dillon I and II Meeting Minutes and Views
- Jacobik Residence continued
9.19.19
8:00-1:00 Project Development and Documentation
- Jacobik Residence continued
Week Reflection
Projects

- Jacobik Residence Renovation, Isle of Palms, SC, Jeremy Tate / Alex Libengood
- Scope includes work from Pre Design, SD, DD, CDs, Permitting and CA as Meadors expands the 2nd floor over the existing 1st floor, adds a new master suite, half bath, expanded kitchen, replaces and removes windows and siding. Providing layouts, materials and finish selections and structural modifications.
- While taking a break from my main task/project I was to create a 3D model and plans in Revit with levels using a point cloud (PD+D)

- Dillon I and II, Tigerville, SC,
- New construction design of two single-family residential buildings.
- The scope includes Pre Design, SD, DD, CDs, Permitting and CA.
- Permit-ready drawings will be created for the new construction design of two single family residences and is to meet current code. Design is to include master site plan. Interior design is not part of this scope of this proposal.
- Dillon II has been my focus. Initially starting with the creation of a Revit model. We then sat down and reviewed plan sketches and potential alterations. I began looking at reworking the area around the garage and adding a guest room about the garage. The interesting thing about this house in particular is that the client wants her current house which is on flat land, just replicated on another site on the side of a mountain near a lake. This poses multiple issues. As we look at the plan, as designers we see things that could be simplified or improved. But that is not what the client asked. Through considerate communication though we are able to propose some suggestions. Another ever growing issue is addressing the house and how it sits on the site. I spent a series of days assessing the site and reworking the topography. After finishing the exercise we received notice that the client wanted to turn the home 90 degrees, causing it to jut out towards the water. This was to gain views but makes the house into a diving board of sorts at the water and eliminates the space they had to walk out have some level ground. Currently these issues are in discussion and the project is on hold until we gain clarity, which will hopefully happen soon (PP+D).
- So far at Meadors I have seen the critical aspect of communication, particularly between client and designer. Being direct, clear, and confirming are important. I’ve also become more familiar with thinking about landscaping and the site and how the building can or can’t in this case integrate with it well.
