4/8 – Finished modeling cabinetry and stairs in residence from previous week.
4/9 – Took a site visit to a residence on Kiawah Island that just had windows installed, visited new residence project that we will be doing exterior renovations on.
4/10 – Modeled new residence in Revit, focusing on the aspects of the house that will be renovated including the front, side, and back stairs/decks/balconies, the front wall with windows and front door, and a side door that will be turning into a window.
4/11 – Continued to model new residence, created dwgs out of interior elevations and floor plans on another residence to send out.
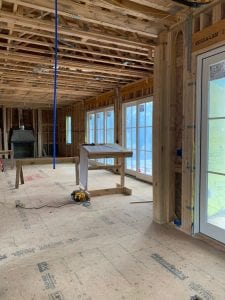

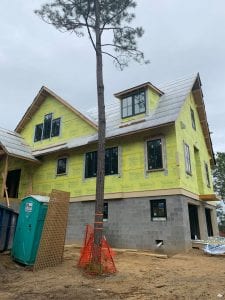
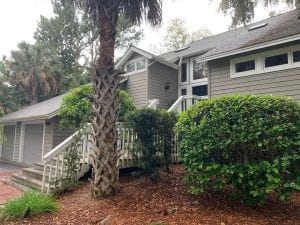
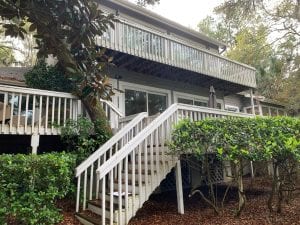
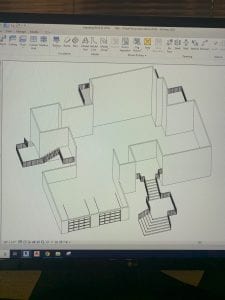
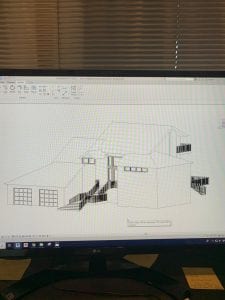
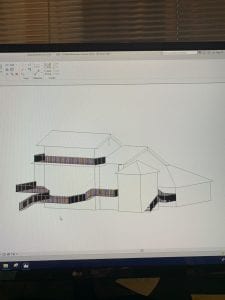
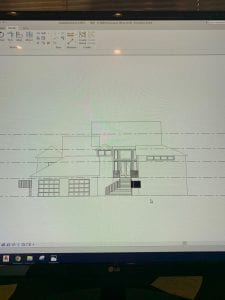
Weekly Summary:
I was given the opportunity to visit 2 sites this week, which gave me insight into the framing and installation process for residences. I was also given the opportunity to take on this small renovation myself and took the measurements taken on site to create a 3D model. I got a lot of practice with Revit stairs, as those are sometimes tough to deal with. I also took on the challenge of a very unusual roof and how to properly build it in Revit. I enjoy being able to visit sites because I get to see the 3D models worked on in Revit come to life, and I am able to see a project through its final stages. I also enjoy opportunities given to me in which I take on small projects, mostly renovations, by myself and I also get to see those projects all the way through.