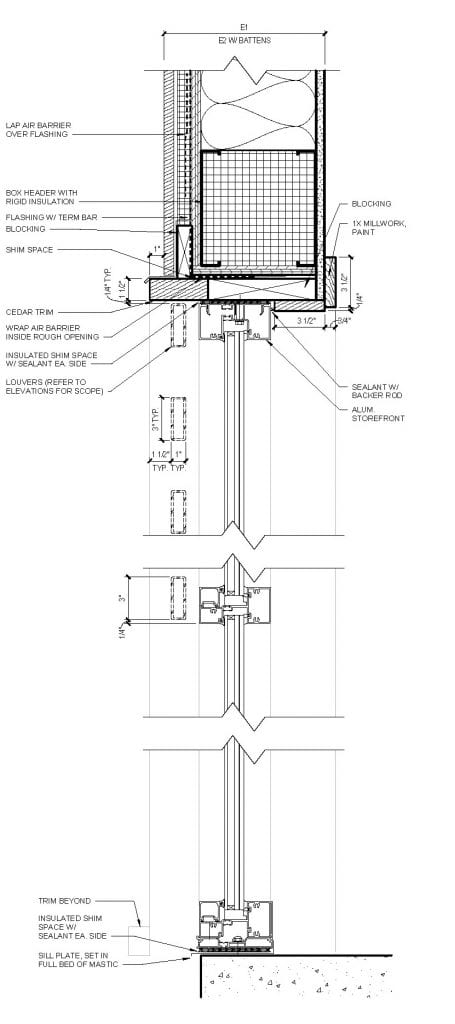Daily Entries
03/11/19 – Monday
Time: 8:00am – 12:00pm (4hrs)
Tasks: Graphic clean up of fire station CD’s
AXP: Project Development & Documentation
03/12/19 – Tuesday
Time: 8:00am – 1:30pm (5.5hrs)
Tasks: Designed and detailed exterior louvers for new fire station
AXP: Project Development & Documentation
03/13/19 – Wednesday
Time: 8:00am – 12:00pm (4hrs)
Tasks: Modified the dimension plan and storefront/louver details for new fire station
AXP: Project Development & Documentation
Summary
This week, I worked exclusively on the fire station. The biggest task I worked on was designing and detailing exterior louvers to go over the top portion of the storefront windows. I worked with the project manager and architect to determine appropriate sizing and spacing. Once that was agreed upon, I updated section details to reflect the addition of louvers. I requested the day off on Thursday to help alleviate some of the pressure with school deadlines. I’m very grateful Liollio was flexible and happy to help me out!
Work Sample
Project Title: James Island Fire Station 1
Project Location: Folly Road, James Island
Project Scope: New fire station
Project Manager: Alison Dawson
Role of the Student: Production
Description of Images: I’ve included a section through the louvers I designed and detailed. We selected extruded aluminum for the material of the louvers. We originally considered a hardwood but we were concerned about the wood warping and bending since it would not be continuously supported. In this section we are conveying to the contractor where the critical alignments are. We are specifying a slight gap between the louvers and the head trim due to differences in material expansion.
