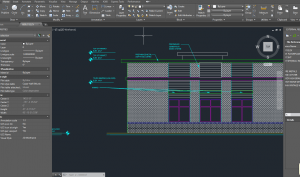03.11.19
Today, I worked on checking over submittals and making sure they were correct with the specs. I learned about rejecting submittals because they did not put all of the required information that the specs stated.
03.12.19
Missed work because of illness.
03.13.19
Today, I worked on elevations in autocad. I had to change the elevations to match the floor plan and also edit line weights so that the elevations read more easily.
03.14.19
Today, I continued making revisions on the elevations of the same project. Once finished with that, I created a wall section detail for a project.
This week I was introduced to correcting submittals and how that process works with comparing them to the specs that were stated. I learned more about how to read elevations and match the, up with floor plans. 