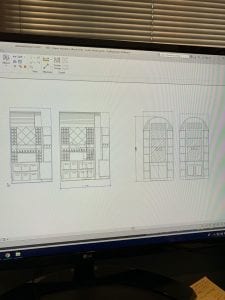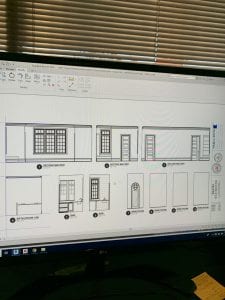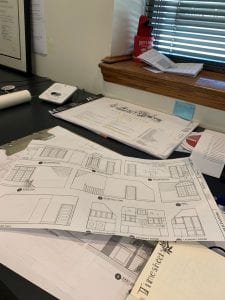3/4 – Worked on specifications for one project, then modeled a renovation for a residence.
3/5 – Redlined notes on sheets and set up a drawing set for printing.
3/6 – Detailed a wine room and a bookcase and window seat in a second master bedroom.
3/7 – Out sick



Weekly Summary: I gained knowledge on what specifications for projects are supposed to look like, and how detailed they need to be. I also learned how to correctly set up a drawing set for final full size print and how to send it out to the company that will be printing them out, and how important it is to make sure that all redlines are carefully looked over and completed, as well as how important it is the sheets look completed and well put together. When detailing the wine and second master bedroom window seat and bookcases, I learned how to take lines from cad dwgs and insert them into Revit, then resize the linework to fit the scope of the view in Revit. I hadn’t had much 2D linework experience before this week, as I normally would create 3D models, but I learned it is necessary sometimes to just keep some views as 2D linework in order to capture the proper amount of detail without taking up too much time.