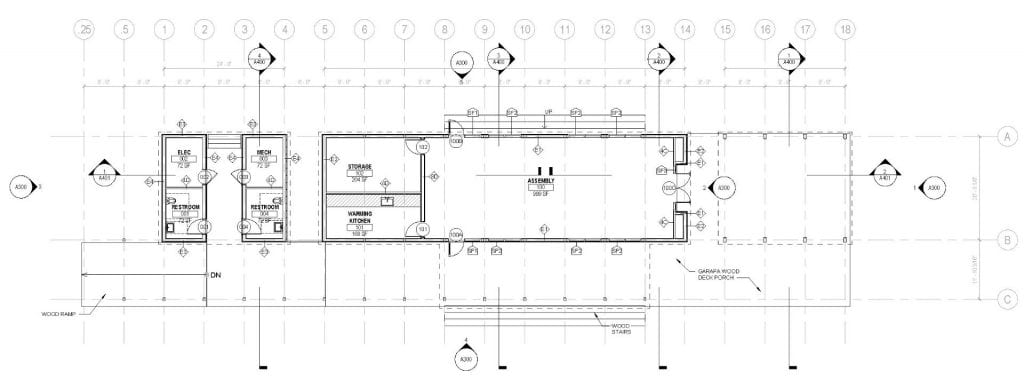Daily Entries
02/25/19 – Monday
Time: 8:00am – 12:00pm (4hrs)
Tasks: Handrail details and enlarged deck plans and details for a new firehouse
AXP: Project Development & Documentation
02/26/19 – Tuesday
Time: 8:00am – 1:00pm (5hrs)
Tasks: Handrail details and enlarged deck plans and details for a new firehouse
AXP: Project Development & Documentation
02/27/19 – Wednesday
Time: 8:00am – 12:00pm (4hrs)
Tasks: Storefront details for a new firehouse
AXP: Project Development & Documentation
02/28/19 – Thursday
Time: 8:00am – 1:00pm (5hrs)
Tasks: Building sections, wall sections, building elevations, and annotating floor plans for a public park pavilion DD set
AXP: Project Planning & Design
Summary
This week, I continued to work on construction documents for a new fire station on James Island. I spent most of my time developing exterior handrail details and creating enlarged deck plans. On Thursday I hopped on another project at Bender Park in West Ashley. It’s a public park pavilion and event space. The project just transitioned from SD to DD so I helped the project architect with developing building and wall sections. It was great to switch scales and phases of a project to continue working toward my goal of gaining experience in exterior detailing. I’m looking forward to continuing to work on it next week. It’s also worth noting the office did a happy hour on Monday in honor of me starting. Suffice it to say, this is my kind of place.
Work Sample
Project Title: Bender Park
Project Location: Bender Park, West Ashley
Project Scope: New park pavilion
Project Manager: Dan Corte
Role of the Student: Production
Description of Images: I’ve included a floor plan and a building section. The floor plan is in the early phases of coordinating with a wall assembly schedule and the storefront types. I spent some time identifying the different wall types and storefront instances on the plan and labeling them according to the rest of the set. I also included a building section that is beginning to describe how the deck is constructed and what the interior volume will be like.

