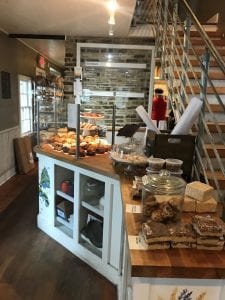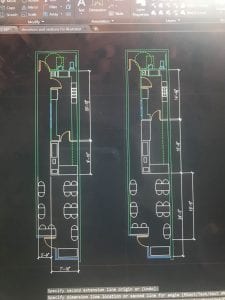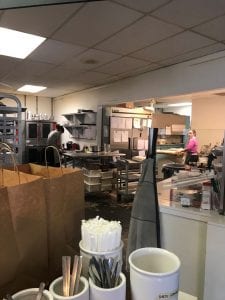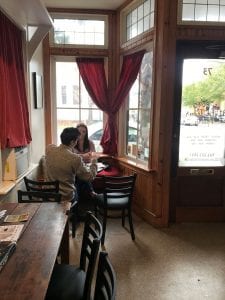



This past week was pretty exciting. I took on a new project where I got to design one of the spaces for the DEANS Building on Reynolds Avenue. A bakery will be moving into this space, and I proposed a design layout for the business, so they could see how the bakery could interact in this space.
On Monday I was assigned the project. I did some basic website research to understand how bakeries are organized, what type of equipment they contain and their back of the house to front of the house ratio. (4 hours)
On Tuesday, Duncan and I took a field trip to two different bakeries. One of the bakeries was Brown’s Court Bakery and the other was Wildflour Bakery. Both bakeries are located in small and narrow spaces, which is a parameter that is driving my design. (4 hours)
On Wednesday, I finished two different design layouts to show Duncan. Duncan and I went down to the Deans building to map out how the schemes would look inside the space. This was a great way for me to visually see how my design works within this space. (4 hours)
On Thursday, I finalized the floor plan and began putting the design into Sketchup for some simple and fast 3d visualizations for the client to understand. I was then introduced to another project for the following week. (4 hours)
This week I learned a lot about bakeries. I learned that there is more to them than just the sweet smell that hits you when you walk in. Although it is hard to have a bakery in such a tight space, it is definitely doable. Taking a site visit and mapping out my design in the building it’s going into, helped me better understand bakeries and the space that they need.